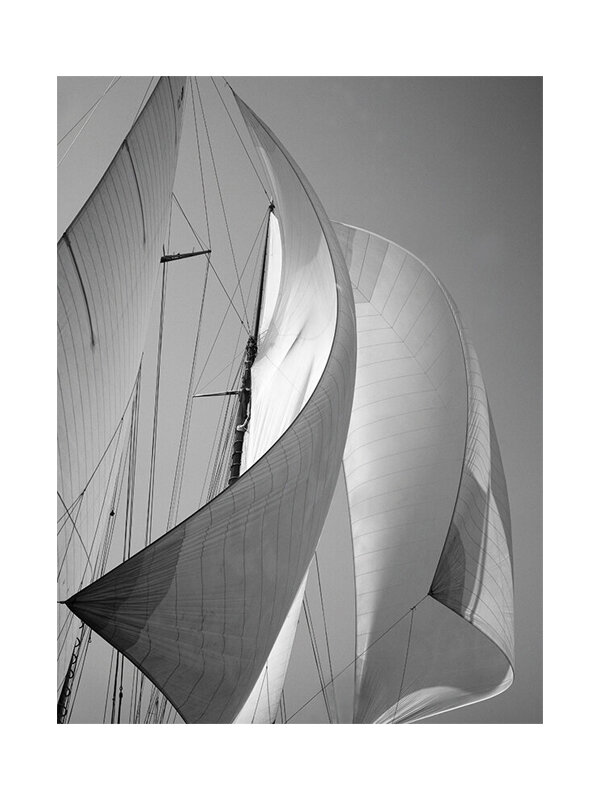Pier 60 Event Space
Chelsea Piers is a massive, multi-function super-building. It houses boat slips, horseback riding rings, athletics, film-making, workshops, storage, and event spaces. The design of the Pier 60 event space entry (part of a series of upgrades) is intended to shepherd this early-twentieth-century pier into a twenty-first century use, echoing the continued evolution and growth of the complex.
The event space is the largest in the complex, enabling thousands of guests to gather for conferences and dinners along the Hudson River. The existing space, last renovated nearly forty years ago, does not reflect the evolving needs of the clientele in function or identity.
The new design carves a wide gallery-like path space through the collection of modular events rooms that expand and contract to a clients capacity needs. The gallery and lobby are capped in an undulating, illuminated glass fiber reinforced gypsum ceiling. The form pinches and expands like the billowing of a sail in the wind.
Walls are sheathed in dark wood panels and soft fabric murals, commissioned for the project.
New York, NY
Expected Completion 2022
10,000 SF
The new lobby is designed to facilitate a variety of activities affiliated with an event; check-in, display, group gathering, and other grouping. The shape of the lobby is a natural funnel moving arriving guests into the gallery and out toward the water and the event spaces.
Looking back from the gallery toward the lobby, the luminous ceiling and interplay of walnut wood panels and acoustically attenuating fabric walls, visually transport visitors from the industrial hardness of the pier parking and drop-off area as they approach the events spaces.
Entry doors, aligned with each event space module, are oversized to generously welcome guests to their gathering.
The new entrance expands the size of the existing lobby area to enable multiple vehicle drop-offs, provides a more energy efficient vestibule, and introduces a large coat check to serve large-scale events throughout the year.
A historic image of the original Chelsea Piers depicting the interplay of stone, ornamental metal detailing, and sculptural flourish that inspired the design of the ceiling and walls of the new event space.
The elegant forms of the Guastavino tile arches (New York City Municipal Building) inspired the design of the gallery ceiling.
Back to Institutional + Commercial Work

