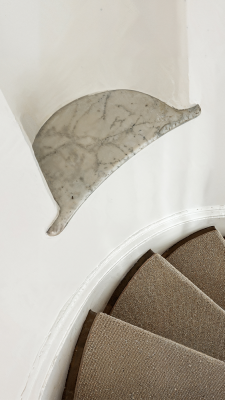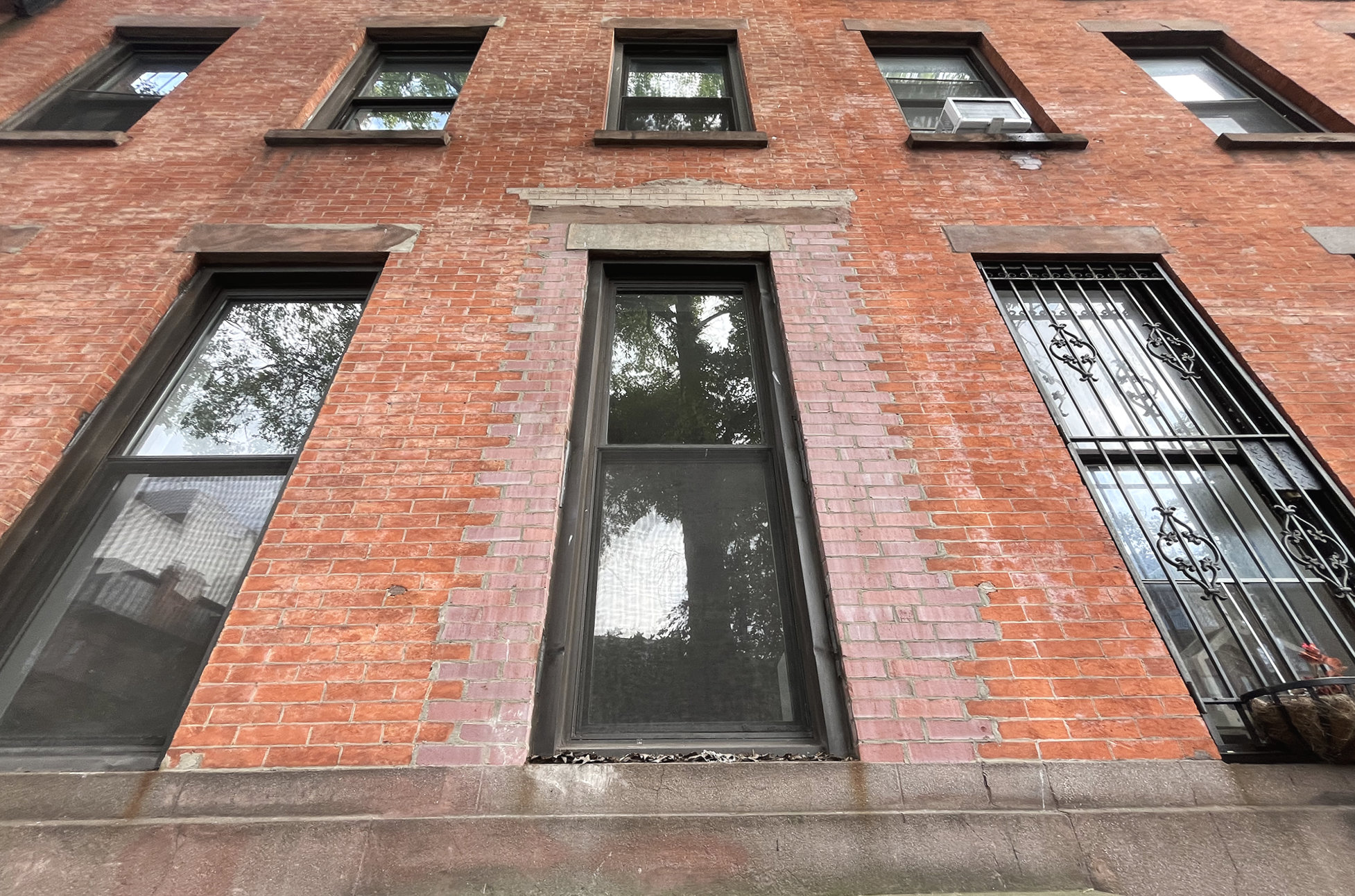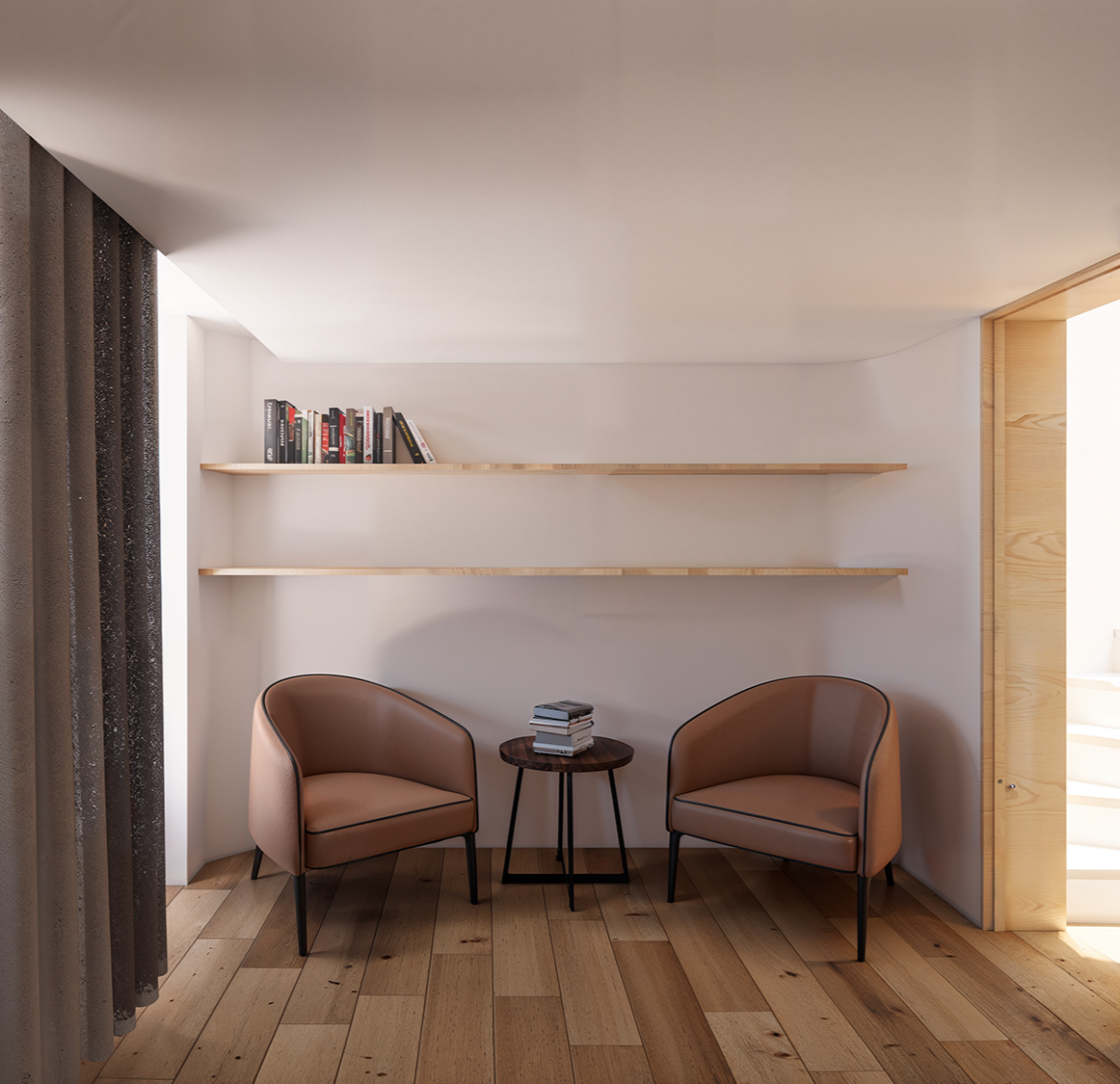Fort Greene Passive House
This four-story rowhouse, built in the early 1900s, is a classic slice of Brooklyn complete with the layers of history you’d expect from a home that’s seen over a century of change. The original stoop, once a defining feature of brownstone facades, was removed mid-century in a nod to modern, simple tastes. Inside, traces of its former charm remain including ornamental plasterwork, ceiling moldings, and carved niches that speak to a time when decorative detail was a marker of middle- and upper-class ambition.
Designed for a family that loves to gather as a family and host, the layout is reimagined as three zones: larger, open areas for entertaining, private family spaces, and semi-private lower level. The 20-by-80 lot and stacked floor plates follow a familiar Brooklyn construction and, as such, the original brick party walls offer little in the way of acoustic separation. A large functional goal for this project is to use Passive House construction, like continuous exterior insulation and triple glazed windows to allow for a livable, breathable modern townhome.
Our design reestablishes a gracious, celebrated point of entry by connecting the garden and parlor levels in a way that feels natural and ceremonial. Looking ahead, the plan accommodates evolving needs: an accessible guest bedroom on the garden level for aging parents, and adaptable bedrooms for a growing child.
Brooklyn, NY
Anticipated Completion in 2027
New “Stoop”
An existing stoop, removed sometime in the mid-1900s, created a uninviting "back door” feel to the main entrance of the townhome. By selectively cutting back the Parlor floor plate, we established a vertical connection between the Garden and Parlor levels and reintroduced the spatial presence of the historic stoop. This intervention restores a sense of ceremony and clarity to the home's entry sequence.
The residue of the previously removed parlor level front door presents a unique opportunity to re-imagine a modern double height entry space to the house. A sharp plate frame echoes the detailing of the front gate, trash enclosure, and cellar hatch.
Inviting Parlor Floor
The original stair, no longer code-compliant, offered a chance to reframe the entry sequence. Aligned with the new stoop and semi-private Garden level, the redesigned stair establishes a clear hierarchy guiding visitors directly upward to the Kitchen and Living areas and reinforcing a purposeful sense of arrival.
Arriving at the parlor level, a clear vista extends toward the rear garden, framed by a full-height screen of pickled white wood battens. This delicate partition subtly delineates the kitchen from the living and dining spaces, preserving visual continuity while allowing light and air to move freely throughout the floor.
Sleeping Floors
A series of flexible spaces including nooks, playrooms, a home office, a main bedroom suite, and two additional bedrooms support the evolving needs of a growing family. A rich material palette, paired with selective pops of color, brings a sense of warmth and playfulness to the design.
Pre-Renovation:
The townhouse was organized into a series of repeated floor layouts, with each level subdivided in a similar manner to accommodate the original intended program.
Post-Renovation:
The new layout provides insulated walls for acoustic separation, a more intentional garden level with a gym and office, an expanded parlor floor for living and dining, and a proper main suite with a generous bath, ample closet space, and a seating nook.
All renderings by Studio Modh Architecture
Back to Residential Work








