
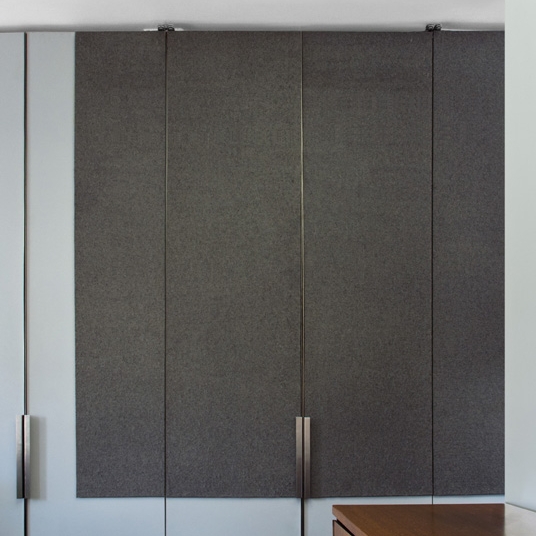


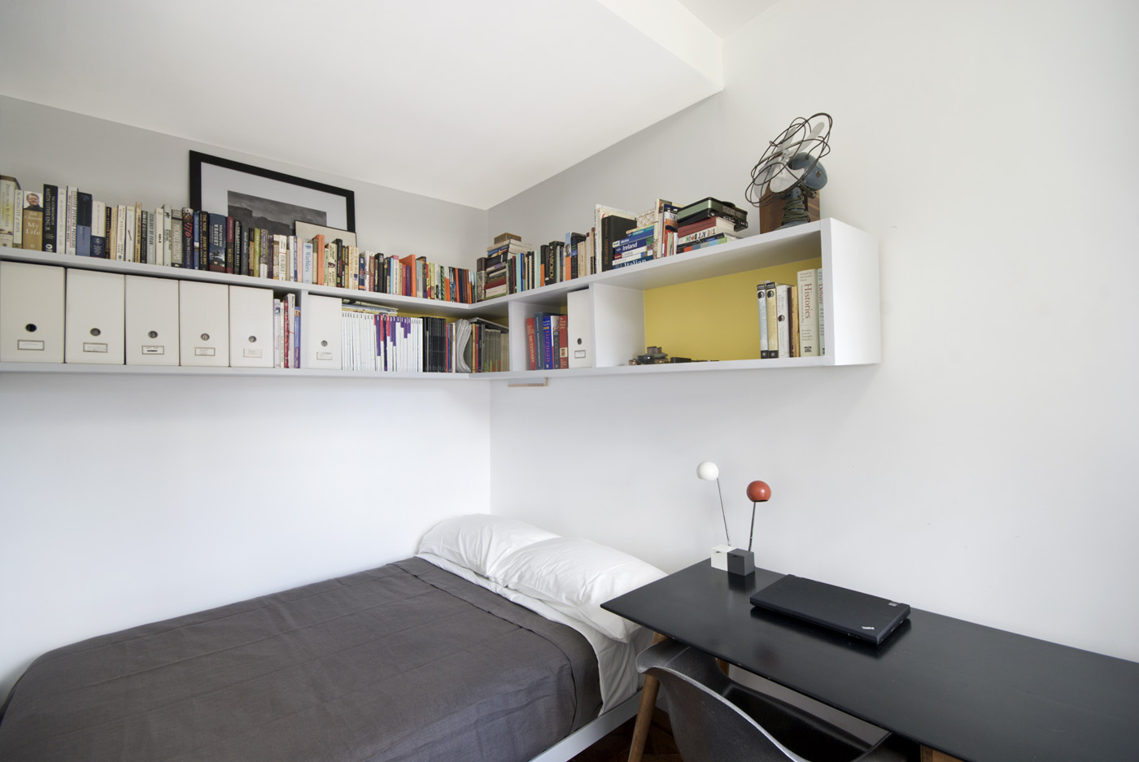

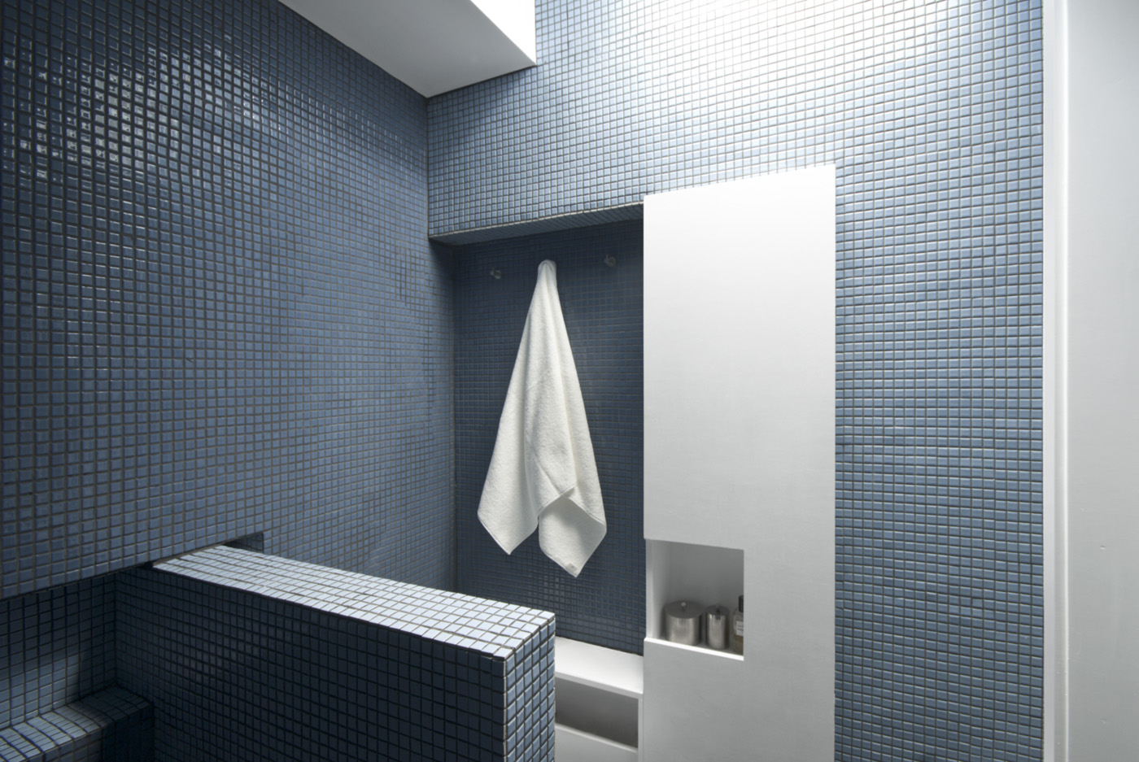


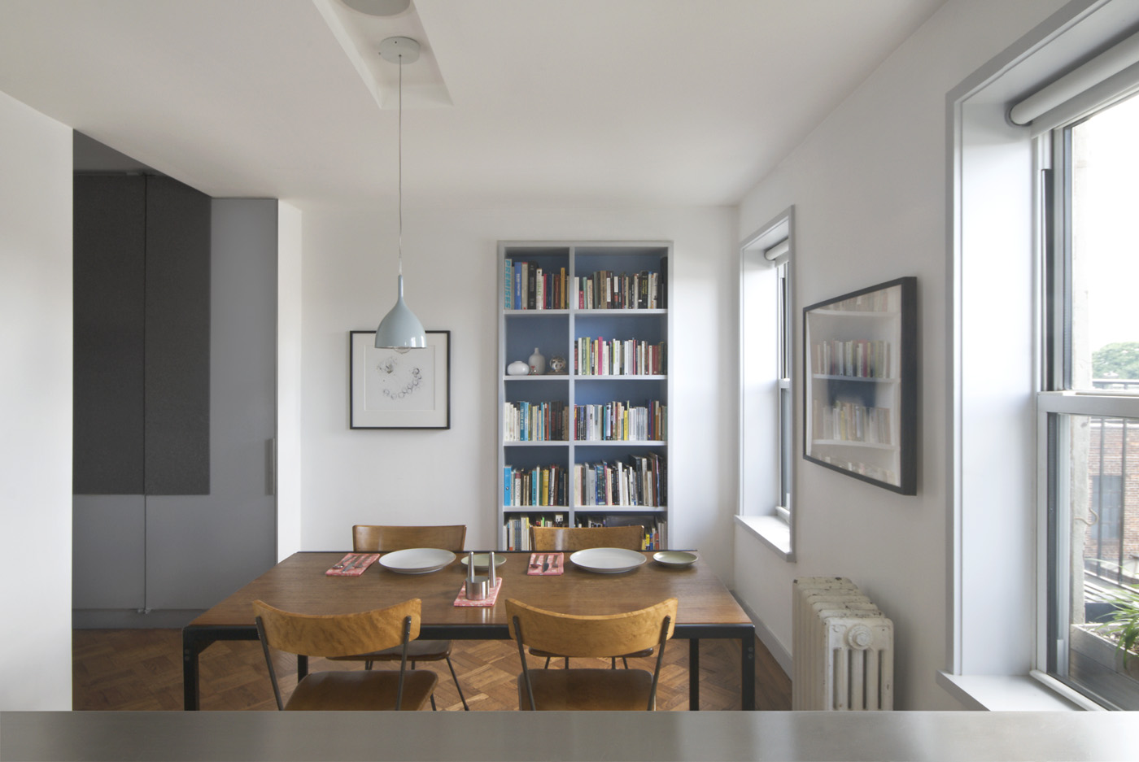

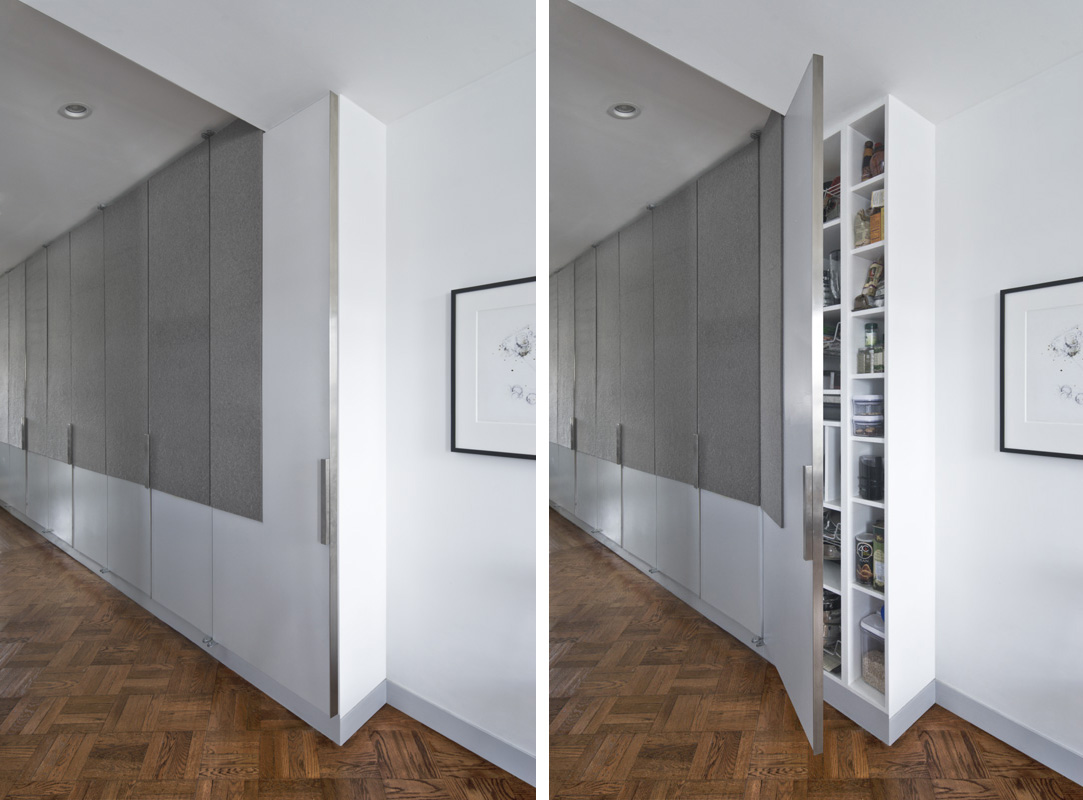


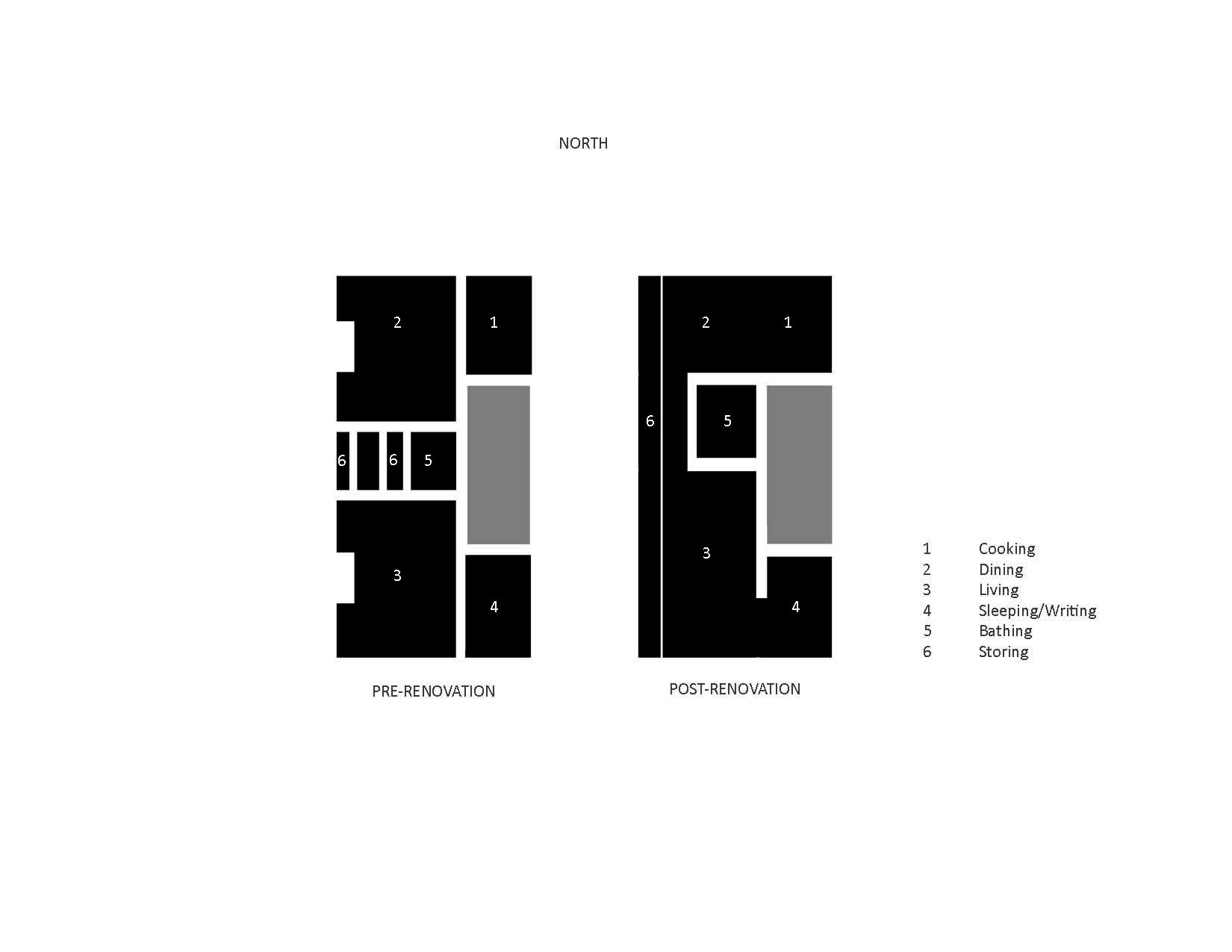
Your Custom Text Here
The top floor apartment, in a row house in Crown Heights, Brooklyn, receives good north and south light, has limited views, and sits one block south of a commuter rail that cannot be felt, but can occasionally be heard within the apartment which presented a unique design opportunity in the form of a large scale, thick industrial felt wall panel for absorption. The design south to create a modern upgrade that would take full advantage of the space and light that was being constructed by poor floor planning.
Prior to renovation, the apartment was a congested arrangement of five separate rooms in only 700 square feet of space. This layout did not provide balanced light or efficient use of the space for the occupants - a married couple one of whom was completing her PhD. The new renovation re-calibrates the sizes of the rooms by shifting the position of the bathroom core, removes walls and doors that stifled air and light, and organizes storage along one clear, formal element sheathed in the felt panels. By further eroding the main north-south interior wall that had isolated the bedroom and kitchen, upper story views and cross-ventilation are maximized.
Brooklyn, NY
Completed 2010
Photography by Giles Ashford
Articles
The top floor apartment, in a row house in Crown Heights, Brooklyn, receives good north and south light, has limited views, and sits one block south of a commuter rail that cannot be felt, but can occasionally be heard within the apartment which presented a unique design opportunity in the form of a large scale, thick industrial felt wall panel for absorption. The design south to create a modern upgrade that would take full advantage of the space and light that was being constructed by poor floor planning.
Prior to renovation, the apartment was a congested arrangement of five separate rooms in only 700 square feet of space. This layout did not provide balanced light or efficient use of the space for the occupants - a married couple one of whom was completing her PhD. The new renovation re-calibrates the sizes of the rooms by shifting the position of the bathroom core, removes walls and doors that stifled air and light, and organizes storage along one clear, formal element sheathed in the felt panels. By further eroding the main north-south interior wall that had isolated the bedroom and kitchen, upper story views and cross-ventilation are maximized.
Brooklyn, NY
Completed 2010
Photography by Giles Ashford
Articles
Copyright Studio Modh Architecture P.L.L.C. | info@studiomodh.com | 347.460.2217