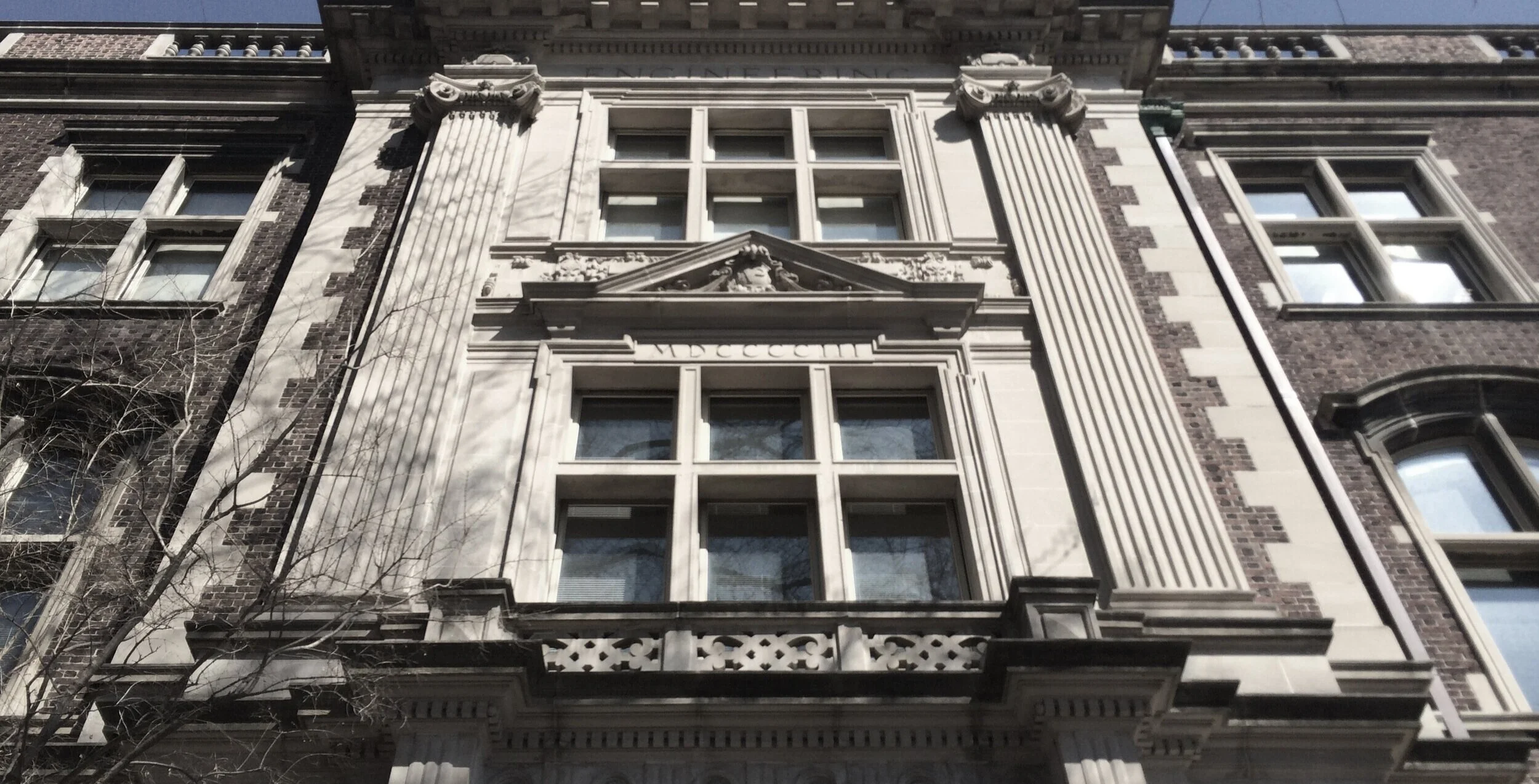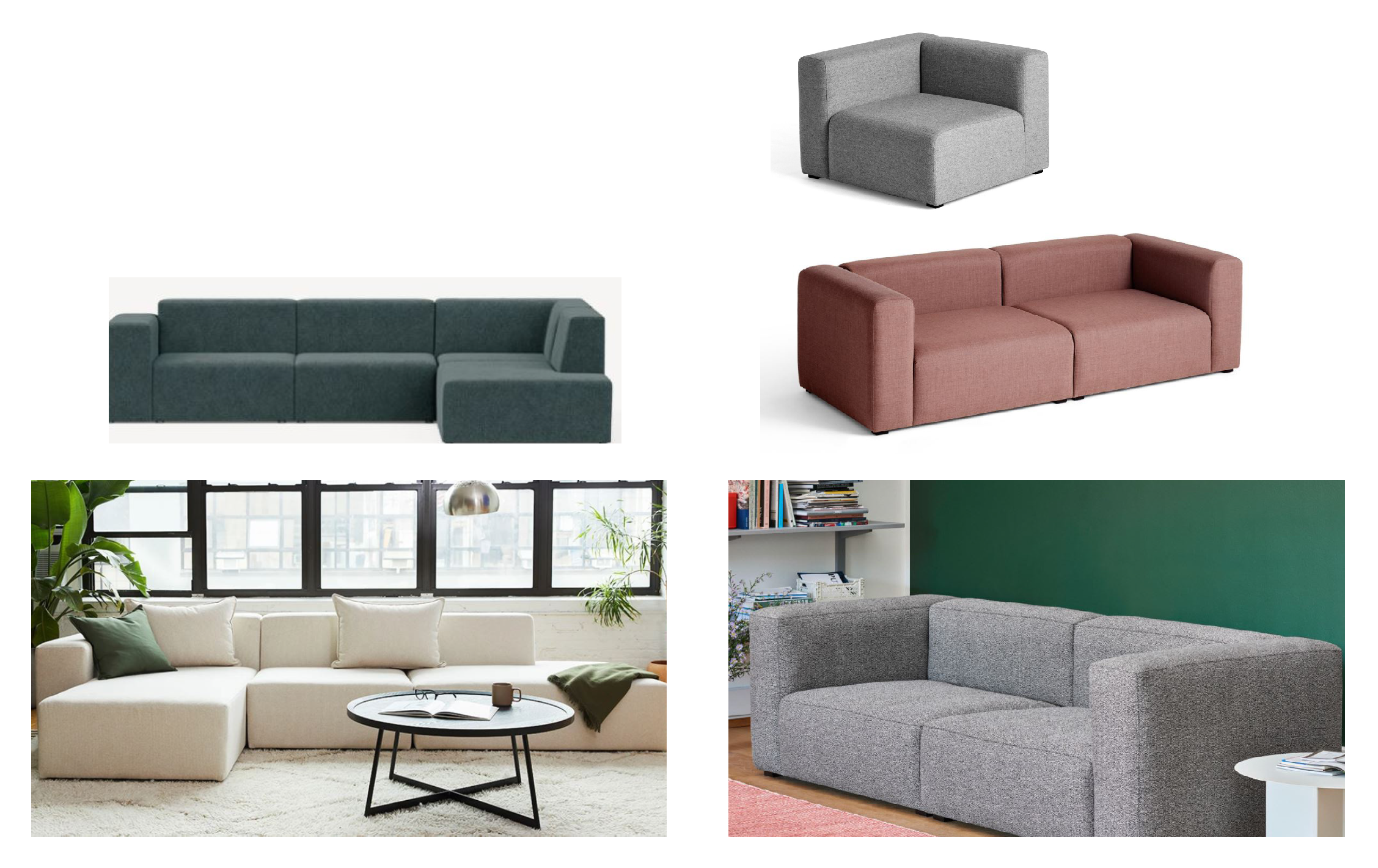Penn Engineering : Diversity, Equity, and Inclusion Center
Update June 10, 2021
Since we last spoke…
On March 16th the Penn Engineering Office of Diversity, Equity, and Inclusion (ODEI) held an engagement session with current, former, and future students of the school as well as some parents of students. This conversation was also joined by representatives of the Engineering design staff, University Facilities representatives, and the leadership of the Engineering School. The nearly two hour session began with a presentation by the architects, Studio Modh, of the design scheme and renderings. This presentation highlighted the functionality and goals of the ODEI as well as the form and identity of the space. Studio Modh also moderated a conversation that used the valuable survey feedback provided by the voices that joined the Zoom Call to spur further insights into the meaning of the space to the community and how the design could reflect the needs of the ODEI.
The feedback was enormously valuable to the ODEI and the design team. Many of the comments were integrated into the final design and, as with all design projects, balanced with the code, functionality, budget, and durability needs of the space. The design presented here is a continuation of that conversation begun in March and further evolved through an additional pricing phase and multiple design sessions with the ODEI leadership and staff. The design has come a long way and will be a vibrant space for supporting the Penn Engineering community.
Existing Space
The Center will unify three large reading rooms that were originally part of the Engineering Library and are currently being used as group study areas. The space enjoys massive thirteen and half foot tall ceilings that are marked by three equally large windows that look south onto Locust Walk and the brilliant red brick of Hayden Hall. The three rooms are accessed off the main second floor corridor and are marked by ornate marble framed doorways.
Vision
The Center for Diversity, Equity, and Inclusion is intended to be a welcoming space for engineering students of different racial, ethnic, cultural, sexual and/or gender identification, abilities, and perspectives. It is a space to gather, to learn, and to share. The new space will be visible while also being a sanctuary for contemplation, study, group chats, events, and lectures.
The new DEI Center will be anchored around a “living room” intended to encourage students to gather between classes, grab a cup of coffee or snack, or reach out to DEI staff for conversation (item 6 below). A new meeting space will sit adjacent to the living room for lectures and conversations in a more formal setting (item 7 below). The design of both spaces will be harmonious to encourage use of both spaces throughout the day. A separate entrance to the meeting room will enable seminars or meetings to take place without impacting the use of the “living room” throughout the day.
The space will be equipped with niches, shelves, and tack space for the display of active Engineering projects and other artifacts that reflect the character of the DEI Center.
At the entrance, a new marble framed wall recess will be equipped with a large LED screen (item 14 below) that will announce events and schedules of the Center to ensure the larger Engineering community feels connected and informed.
Finally, the Center will be anchored by the DEI Staff who will occupy a series of small offices and open workstations within the space where students can go to seek counsel. These rooms are private and comfortable spaces for conversation.
The Plan
Conceptual Design plan of the new Center depicting a new entrance (upper left #14), living room (#6) and pantry (#8), and events room (#7). (Click on image to enlarge)
This “slice” of the overall project space depicts how the design is driven around the creation of super-tall spaces centered on the large windows that look out onto Locust Walk. These ceilings are clad in diagonally positioned recycled plastic acoustic baffles that are occasionally penetrated by downlights and long linear diffusing lights. A series of long counters provide space for a display counter (left) pantry (center-left), individual study counters (center), and workspaces for staff (right) (Click on image to enlarge)
The Front Door
View from the corridor of the stone surround that has been detailed to feel consistent with the stone entrances along the adjacent active learning classroom. A large LCD TV will highlight events and functions being held at the new ODEI space. (Click on image to enlarge)
Image of the reception area as one enters off the corridor. In response to feedback during the Community Engagement, the reception desk wall has been lowered and angled back to provide less obstructive presence. (Click on image to enlarge)
The Living Room
A view of the Living Room looking east toward the Events Room. A large sliding door separates the space so that when the room is open for informal occupation, the opening reads as a corridor rather than a door. Even when the door is closed, an oversized slot window allows for a visual connection between the two spaces. (Click on image to enlarge)
A lot of feedback spoke to the value of the pantry and the importance of food to the social engagement of the ODEI Center. The pantry is accessibly and tucked to the side but very much still part of the conversation space. As a consequence, keeping up with dish duty will be important! (Click on image to enlarge)
View looking west of the Living Room depicting the reception area and open staff work area along the far end of the space. (Click on image to enlarge)
The Study
The Study is designed for flexibility. The room is “over-wide” to enable gathering at the table for seating as well as standing. Tables are movable to facilitate break out groups as well as to clear the entire space for lecture-style row seating. A recessed pocket at right enables a freestanding LCD TV stand to be tucked out of the way and hidden from view by the large sliding panel door. Ample storage and countertop space is provided for catering or displaying engineering poster boards and other presentation materials. (Click on image to enlarge)
Next Steps
Currently, the design team and Penn Engineering Interiors Group are working with the ODEI representatives to complete the selection of furniture for the offices, lounge, and conference room. One key takeaway from the community session was the importance of the central seating area and a sense of “home” - specifically a large couch coupled with flexible seating. The palette will utilize vibrant color and will center on a large scale couch that has ample seating and a variety of seating surfaces to encourage perching, flopping, and gathering. More flexible seating that affords similarly diverse types of use will encourage individual as well as group gathering.
Bidding and permitting is underway and should be complete by mid-June. A completion of construction and opening date will be announced later in the Summer.
Thanks again for all your help and insights as we developed the new Office of Diversity, Equity, and Inclusion. If you have any final thoughts, please share them here.






