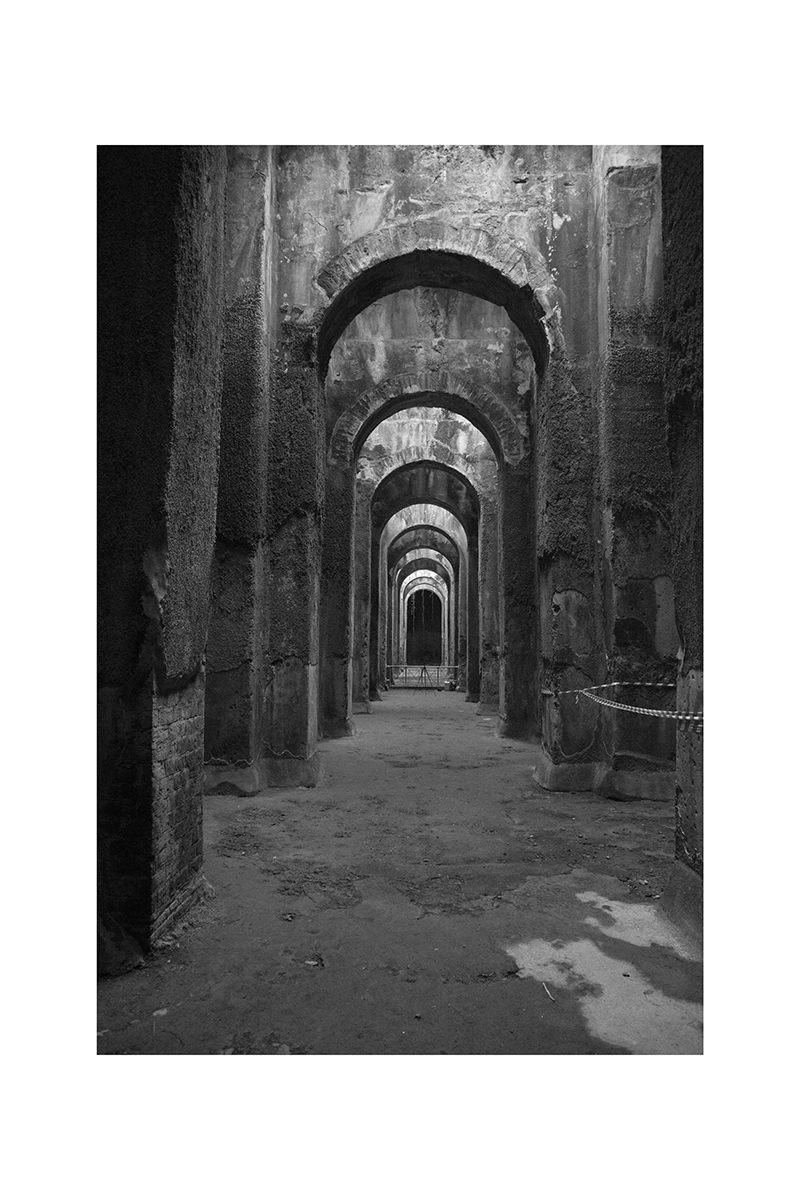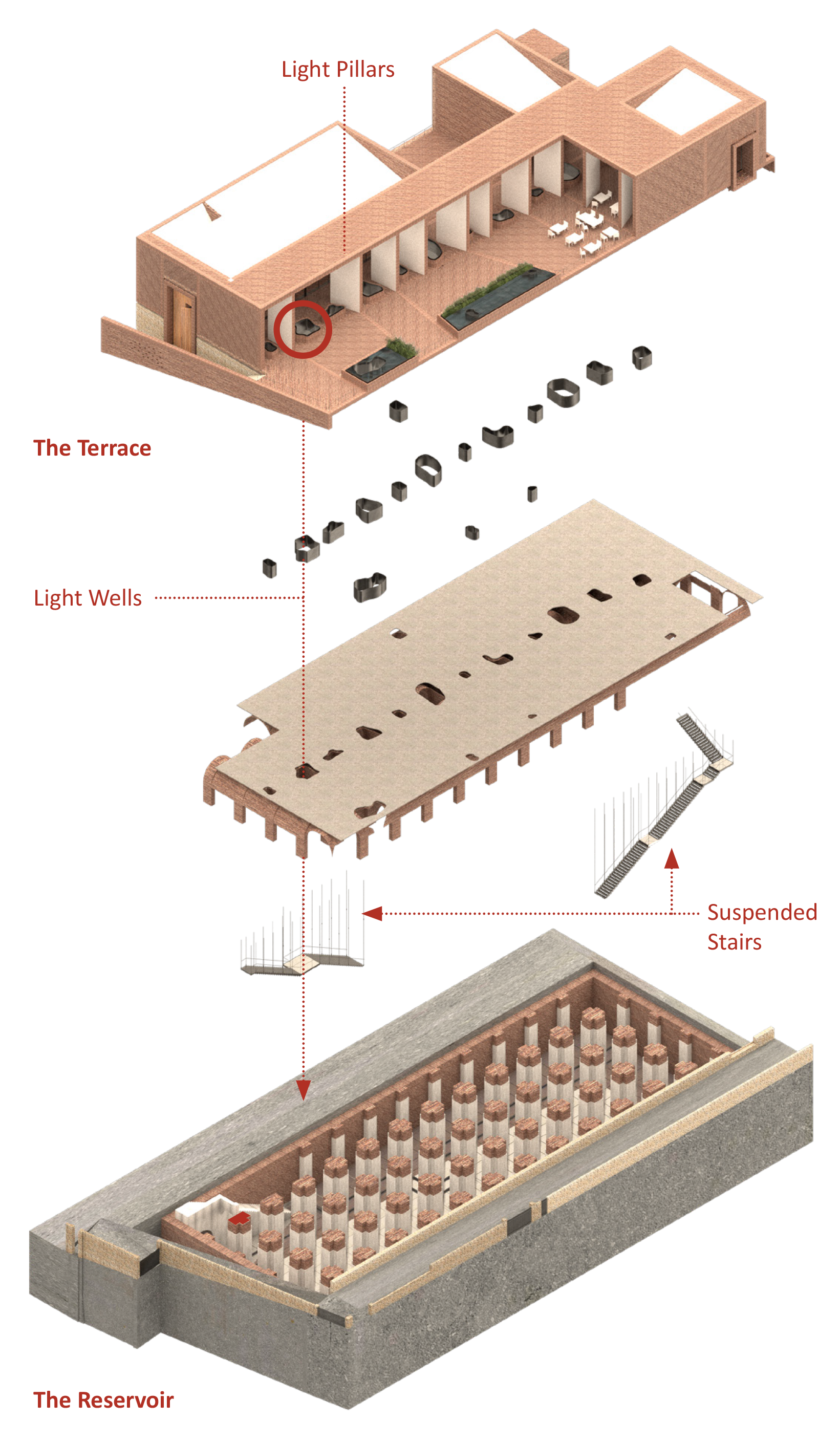Piscina Mirabilis : Light Well
Competition
The Competition explores the conversion of the Piscina Mirabilis, a partially subterranean, ancient Roman reservoir, into a contemporary art space for sculpture.
The Piscina Mirabilis is as much a piece of the land as it is a structure. From the outside, it appears as a simple residential wall, hiding in plain sight. The entry is tight and unyielding as one squeezes through a small front door and descends into the reservoir. At the bottom, the barrel vaults frame a massive space that is simultaneously brightened and darkened by the contrast of illumination from the eroded roof openings high above. The erosion of time has revealed a patchwork of cement and brickwork that lends the space sculptural weight. The Piscina Mirabilis sits in an enviable position, high above the city looking south toward the sea and north across a blanket of neighborhoods to Naples. The roof of the reservoir is an untapped resource that can be harnessed for the community; making the Piscina Mirabilis a destination for enjoying art and the natural vistas beyond.
Bacoli, Italy
2020
The Terrace
The project is designed as a “light well”. While the reservoir did not require roof openings to draw in natural light, this existing condition of “top light” is a valuable and powerful artifact for an art space. Maintaining and celebrating these elements organizes the design. The term “light well” also connects to the idea of water and the movement of light like a fluid that is drawn into the art spaces from the sky above.
The roof of the reservoir becomes the new Terrace. It is conceived as a collection of outdoor rooms and buildings to support and amplify the qualities of the Light Wells. Each programmatic element defers to the location of the light wells. The light wells follow the original, irregular forms of the openings, projecting upward to produce table height apertures that allow light to enter the galleries and enable visitors to peer down into the art space of the reservoir.
The buildings expand out from the light wells along a colonnade of light pillars that are shaped to reflect and amplify natural light from the north and south toward the light wells. The walls of the pillars are fractured white mosaics, a nod to similar mosaics present in the northern niches and examples in ancient Roman architecture.
The large, southern terrace is minimally designed to enable the dramatic views of the sea and surrounding hills to be the focal point. A pair of reflecting pools and planters house more of the light wells to the reservoir below. The terrace is accessed at the conclusion of the art walk experience. However, rather than continue to “wall off” the Piscina Mirabilis from the city, the proposal makes an exterior entry stair and the terrace public spaces accessible anytime. The design organization of the gallery enables this kind of separation while maintain security. Lectures can take place, the cafe can operate late into the night, and visitors can watch the sunset from the terrace in a new town square of sorts.
Light Pillars
The Light Pillars shade the adjacent program spaces including a conference center, bookstore, and cafe. The programs are distributed across the terrace rather than collected as one large mass to echo the scale of the neighborhood. This also creates a variety of “in-between” spaces that house different scales of outdoor activity (lecture, garden, dining).
Terrace level reception and conference center depicting the light pillars and light wells providing soft light inside. The glass walls can slide back for events.
The Reservoir
The Reservoir expresses its power through the raw, relentless form of structure and volume. The design calls for this space to be lovingly restored and upgraded to facilitate the safe installation of art and reveal the canvas of historic masonry work that connects the space to the craft of art.
Thick layers of luminous, sandy plaster wrap the columns in a nod to their original state. The floor is laid with massive slabs of polished limestone that appear like a shallow pool of water; reflecting the art, body, and light as the eye carries across the length and width of the Reservoir. One-inch gaps between the slabs echo the lines of the original columns.
New steel stairs are delicately suspended by tie rods from the barrel vaults overhead and crafted to create a delicate contrast to the massive space. These stairs sit to the side (not atop) of the existing staircases which are given a new life as stepped galleries of sculpture that can be viewed from generous stair landings at the midpoint of the descent into the Reservoir.
The gallery is organized into three parts: an upper level gallery to the north that is anchored by the new stair gallery. The entry stair delivers a visitor to the approximate center of the northern bay. A new landing protrudes into the next southern bay of vaults affording a dramatic view of the sculpture well housed in the former low-point drain pool.
From the northern landing, one can move left or right, wandering among the interplay of columns, sculptures, and paintings affixed to the exposed perimeter masonry walls. The design depicts a show of Giuseppe Penone’s sculptures (Spazio di Luce, 2008 and Albero Folograto, 2012) as a static datum interrupted by the wonderful movement of Nick Cave’s Soundsuits in a series of timed performances. A collection of Cy Twombly paintings contrast against the tapestry of brick and Alberto Giacometti statues climb up and down the original stairs.
The Reservoir creates a dance of art people, light, and reflections using polished stone and plaster walls.
A Public Front Door
The entrance to the gallery and public star to the new terrace. The historic wall meets the new masonry.
The walls of the building are brick in a variety of patterns, sizes, and textures to reflect the legacy of Roman Masonry and to ground the building in its place. With modern building techniques, the structural expression of brick is no longer connected to their previous structural use. In this design, brick is deployed as a graphic tapestry, reflecting this tectonic reality and celebrating Piscina Mirabilis as a place of art.
Natural light is drawn into the reservoir art space via the Light Wells as well as new clerestory openings along the north (right).
The geometry of the existing pillars are imprinted on the layout of polished stone slabs.
Sketch studying scale of Front Door in relation to Light Pillars
Concept sketch of Reservoir depicting reflections of art in stone
Early concept describing path (red) and outdoor rooms with vistas
Renderings by Studio Modh
Back to Ideas + Research


