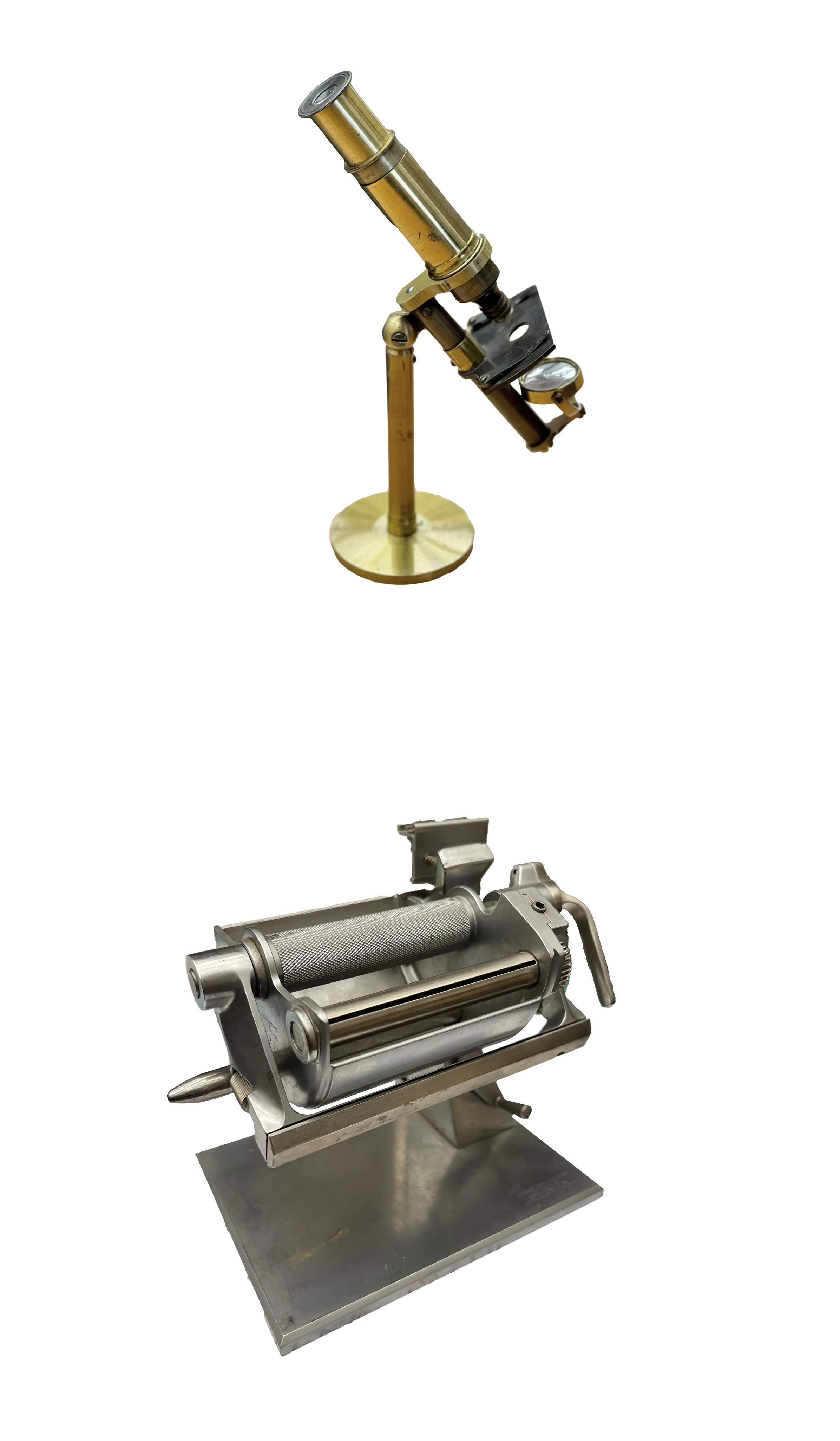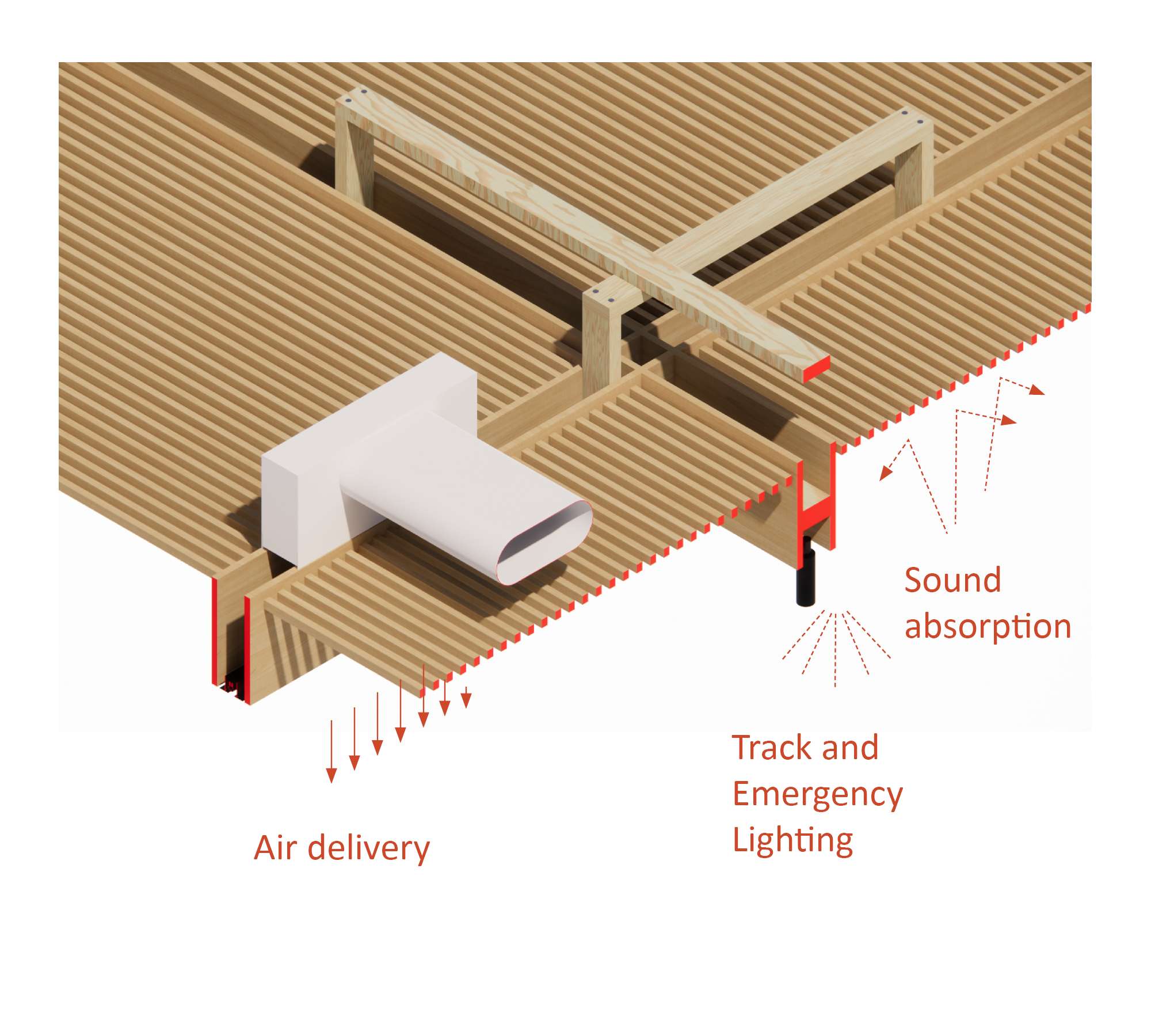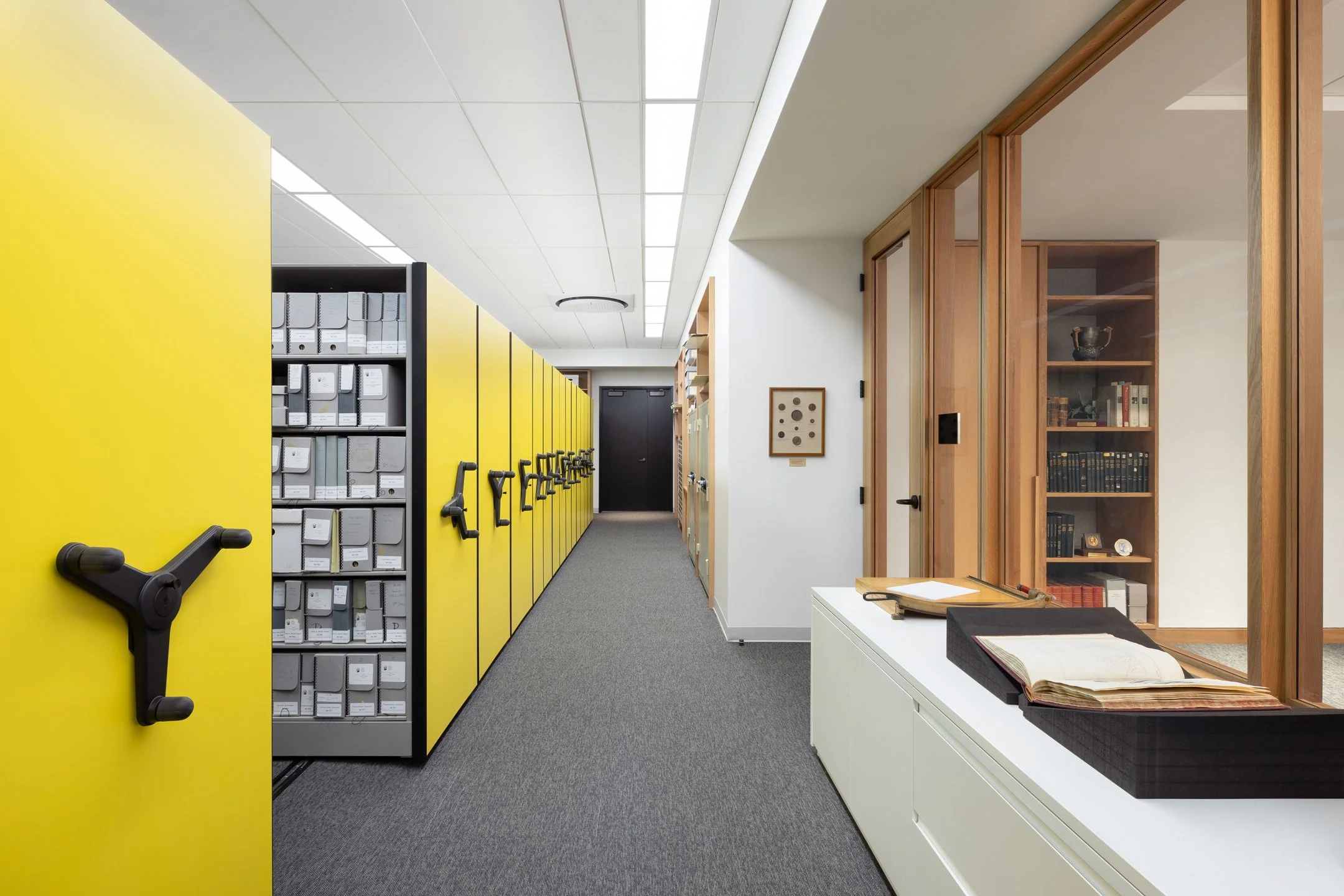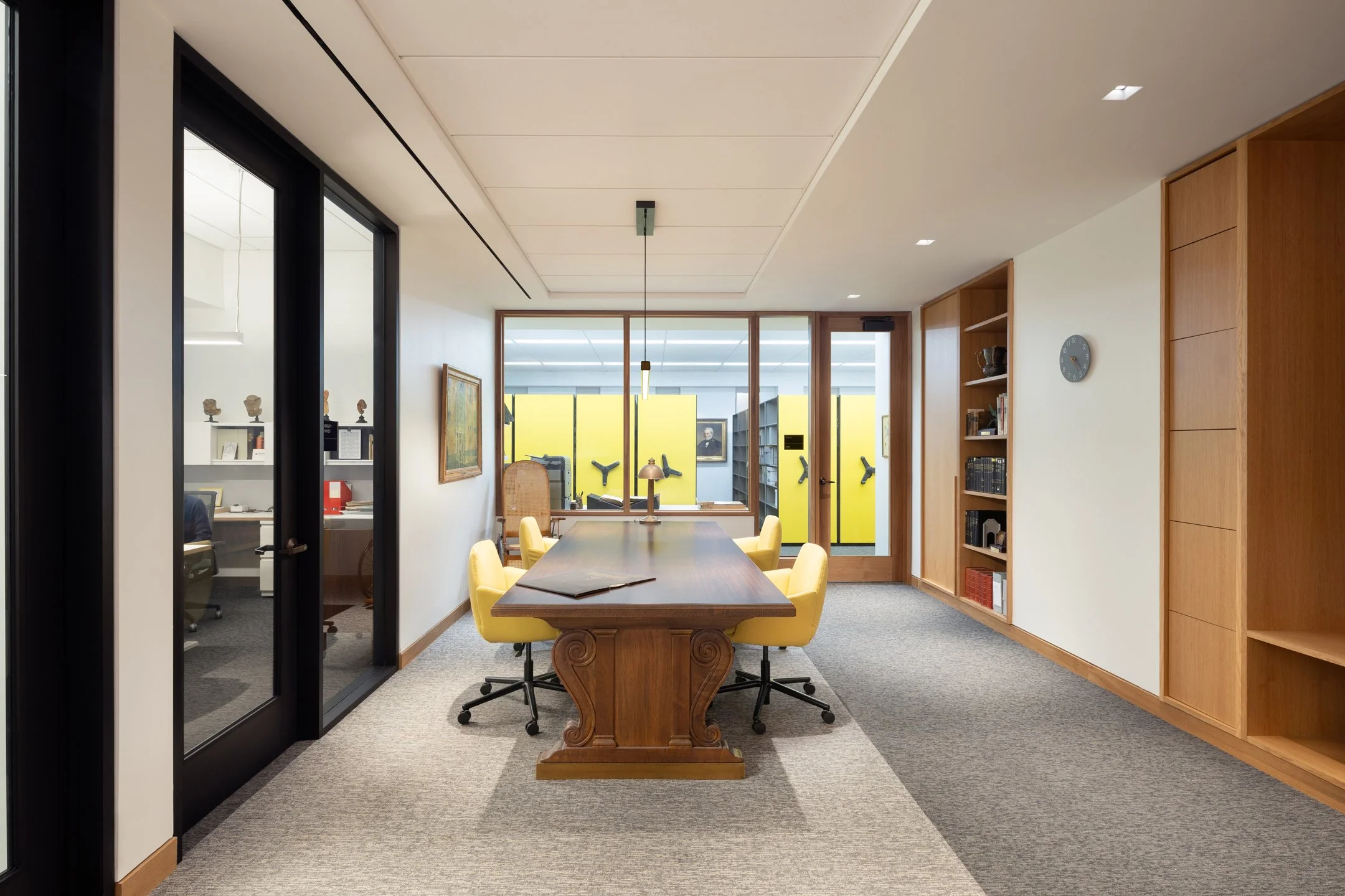Thomas Jefferson University
Siegman Historic Medical Archives
The health of our communities is shaped by many factors, with education and a reliable healthcare system being among the most critical. To be truly effective, these institutions must reflect the priorities and histories of the communities they serve. At Thomas Jefferson University, the medical school identified an untapped resource in their curriculum for future healthcare professionals in Philadelphia—a historic archive of texts, drawings, and artifacts. Previously housed in a secure, enclosed room accessible only to scholars and research staff, this Collection’s valuable knowledge and insights remained isolated from modern pedagogical practices.
With funding from a leading researcher and professor at the medical school, the University set out to integrate these stories and artifacts into its educational environment. The new Archives were conceived to empower faculty to enrich their teaching not only with the content of historic texts but also with the physical objects that illuminate the origins of medical advancements. The space is organized into four primary components:
The Chamber
A central exhibition space located directly off the main elevator core, serving as a gathering area and providing a venue for curated exhibitions exploring specific aspects of medical history.
The Forum
A flexible classroom designed to facilitate collaborative teaching between the Archives and medical school faculty. Equipped with a suite of digital tools, the Forum balances modern technology with the analog experiences of the Collection, allowing students to engage closely with artifacts.
The Vault
A secure, quiet research space serving as the core of the Archives, with high-density shelving to protect both current holdings and future acquisitions.
The Medicine Cabinet
This “façade” of the Archives faces a large, quiet study area. It features a custom-designed acoustic art wall with embedded display cases, immersing students in narratives from the history of medicine as they study and reflect.
The revitalized Archives aim to ground future medical practitioners in the successes, failures, and evolution of medicine over the past millennium. By doing so, they create a deeper connection between students and the Philadelphia medical community, fostering a more informed and empathetic generation of healthcare professionals.
Philadelphia, PA
Completed Fall 2024
AIA New York 2024 Interiors Committee Selection
The Chamber
In the “Chamber,” deep-set window sills are transformed into display niches, showcasing busts from the Collection and reinforcing the space’s contemplative character. A structural column is seamlessly integrated into the architecture through a widened, curved wall enclosure—reimagined as a vertical vitrine for surgical tools—allowing the space to merge function and exhibition with quiet precision.
The two sides of the Chamber are organized around an oversized exhibition wall that anchors the center of the space and establishes a clear curatorial focal point. At this axis, the uniform grid of windows is strategically deepened to create sculptural niches, housing a collection of plaster busts and enriching the room’s dialogue between architecture and artifact.
Within the “Chamber,” deep-set window sills are repurposed as niches for displaying sculptural busts from the Collection, subtly integrating artifacts into the architectural fabric. A structural column, rather than being concealed, is absorbed into the design through a widened, curved wall enclosure—transformed into a vertical display case for historic surgical instruments, seamlessly merging structure with storytelling.
The curved form of the “Chamber” draws inspiration from the thick wall poche and enfilade room sequences characteristic of historic libraries that served as key precedents for the project. Wood-battened ceiling coffers reinterpret traditional reading room detailing while performing multiple functions: concealing air distribution systems, enhancing acoustic performance, and integrating a continuous track lighting system for flexible exhibition illumination.
The Medicine Cabinet
The “Medicine Cabinet” acoustic art wall extends nearly one hundred feet along the east and west edges of the Archive. A pair of double glazed doors punctuates the wall, establishing an acoustic boundary between the quiet, solitary study areas and the more active exhibition spaces within the Chamber.
The “Medicine Cabinet” serves as a dynamic, unifying façade for the Archives, organizing the surrounding program spaces while referencing the expressive masonry detailing of the mid-20th-century library exterior. Custom-designed by Studio Modh in collaboration with Texas-based fabricator Artizin, the wall integrates artifact display with acoustic performance, subtly mediating sound between the Archives and the adjacent Reading Rooms.
The archive walls address an existing quiet study area, prompting the development of a sculptural acoustic surface that both absorbs and diffuses sound. Formed from folded PET strips fabricated from recycled plastic bottles, the textured assembly recalls the brick detailing of the original library building while introducing a contemporary material language.
Select curved wall segments are designed to hinge open, increasing spatial flexibility, while integrated display cabinets of varying scales are embedded throughout the surface—giving rise to the space’s evocative name, the Medicine Cabinet. Through close collaboration with a manufacturer, the design team developed a limited family of modular panels whose calibrated variation produces a cohesive yet visually rich architectural composition.
The Vault
The “Vault” supports student and scholarly engagement with the University’s archival collection, balancing accessibility with security. Clear sightlines were integral to the design, ensuring visual oversight while maintaining an open, inviting atmosphere. A vibrant yellow finish enlivens the high-density shelving system, which was strategically placed to align with structural load capacities. One display case within the Medicine Cabinet features a glass back, offering a framed glimpse into the bright yellow core of the Archives—a visual anchor and symbolic heart of the collection.
The Forum
The “Forum” is conceived as a luminous, hybrid space that seamlessly supports both analog and digital modes of learning for visiting faculty and students. Mobile, custom-designed display cases allow staff to bring archival objects directly into instructional settings, fostering hands-on engagement. Faceted window apertures gently diffuse natural light, while a continuous light cove—set atop soft gray walls—casts an even glow across the ceiling, enhancing the ambient quality of the room.
The “Forum” is conceived as a luminous, hybrid space that seamlessly supports both analog and digital modes of learning for visiting faculty and students. Mobile, custom-designed display cases allow staff to bring archival objects directly into instructional settings, fostering hands-on engagement.
Alcoves for storage of technology, casework, trash, and other attendant support elements are integrated into wall recesses that seamlessly integrated with the wall and ceiling trim. Deep recessed behind the podium position and portable vitrines enable a combination of digital projection as well as the display of artifacts.
Faceted window apertures gently diffuse natural light, while a continuous light cove—set atop soft gray walls—casts an even glow across the ceiling, enhancing the ambient quality of the room.
Photography by Devon Banks Photography
Back to Institutional Work




